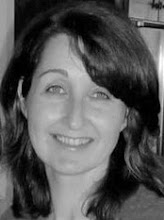Architects create an environmental showcase

Vice presidents (and brothers) Steve Roy and David Roy stand in the main work area of the newly completed Weimann Lamphere Architects building. The blue tubes in the ceiling are ‘duct socks,’ a fabric ventilation system.
PHOTO BY WENDY HATOUM
Colchester building exemplifies sustainability
By WENDY HATOUM
The Colchester Sun (March 11, 2010)
When you walk into a recently constructed building, your senses can often be overwhelmed by the building materials used to create it— that telltale “new” smell. If you were to tour the new office building of Wiemann Lamphere Architects, located on Hercules Drive in Colchester, you would be greeted by air that smells clean and fresh, though the building has only been inhabited since December. The good air quality was by design, as were many other environmentally friendly features. Vice presidents (and brothers) David Roy and Steve Roy led the design team, which focused on not only air quality but sustainability and energy efficiency. They wanted the building to showcase the latest “green” features, so the firm’s clients could get a hands-on look at what is available on the marketplace.
Steve Roy said the building was even more energy-efficient than originally estimated: “We anticipated it coming in at two-thirds of a typical building. It’s actually coming in at 80 percent of (our estimate).” Besides fresh air, the team wanted to incorporate lots of natural light and natural materials into the building’s design. Daylight sensors read the amount of light filtering into the building and adjust the amount of artificial light automatically.
The floors in the main work area are made of polished concrete with stone aggregate from Hinesburg. Counters are made from Marmoleum, a material made from a combination of linseed oil and wood dust. “It’s not a new product,” explained David, “but it is gaining wider use.”
When walking through the main work area, you might first notice the ventilation system — long blue tubes of fabric, clearly visible in the ceiling above the building’s main work area. These ‘duct socks’ inflate when pressurized air is moved through them. This type of ventilation system offers the advantage of using less metal, and it can be cleared of dust by simply being thrown in a washing machine.
Some of the building’s most impressive features are hidden away. If you take a peek at the mechanicals for the 10,600-square- foot building, you’d notice two boilers that are sized similarly to something for a 2,500-square-foot home. (Weimann Lamphere is only occupying 5,000 square feet of the building and plans to lease the other half.) Despite the 35-degree temperature outside the building, neither boiler was running.
Controlled by computer, the building was being heated by an air-to-air exchange system, which takes heat from outside (even on a cold day) as it also circulates fresh air inside the building. “It’s the reverse of an air conditioning coil,” David said, explaining that in the summer the system can be switched to cooling.
The newly completed Wiemann Lamphere building is anticipated to earn gold certification from the U.S. Green Building Council’s Leadership in Energy and Environmental Design (LEED) program. PHOTO CONTRIBUTED
The walls are 16 inches thick, have an R-value of 34-35 and are filled with cellulose insulation. Steve Roy explained that the insulation is essentially 80 percent recycled newspaper.
Other features include carpets with recycled content, paint with low or no volatile organic compounds (VOCs) and water-saving toilets. Printing rooms are sealed to contain particulates and enhance air quality.
The building’s roof has reflective surfaces to reduce the amount of cooling needed in summer months. Steve Roy said, “Even in this area, cooling in summer comes at a higher cost than heating in winter.”
The building features a shower/ changing room for employees who like to ride their bikes to work. The parking lot has L.E.D. lighting and reserved spots for low-emission vehicles. The firm plans to add a solar panel array this summer.
The project cost $1.2 million; the cost of efficiency measures was $89,500. It is anticipated the building will earn a “gold” certification under the U.S. Green Building Council’s Leadership in Energy and Environmental Design (LEED) program. LEED is a third-party certification program with nationally accepted benchmarks for the design and construction of high-performance buildings.
Weimann Lamphere Architects recently achieved “silver” certification when it completed Colchester’s first LEED-certified building, the 35,000 square-foot office and laboratory space of UVM’s Colchester Research Facility. Other local examples of the firm’s work include the Pomerleau Alumni Center at St. Michael’s College in Colchester and Moe’s Southwest Grill in Williston –– both are LEED-certified buildings –– as well as the recently completed spa addition to at The Essex Resort and Spa.

